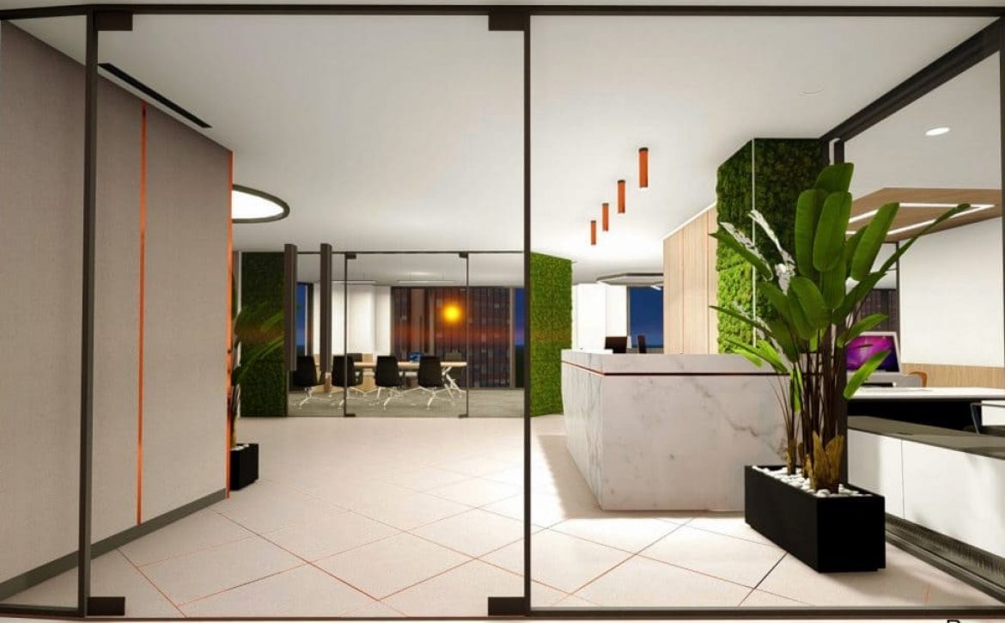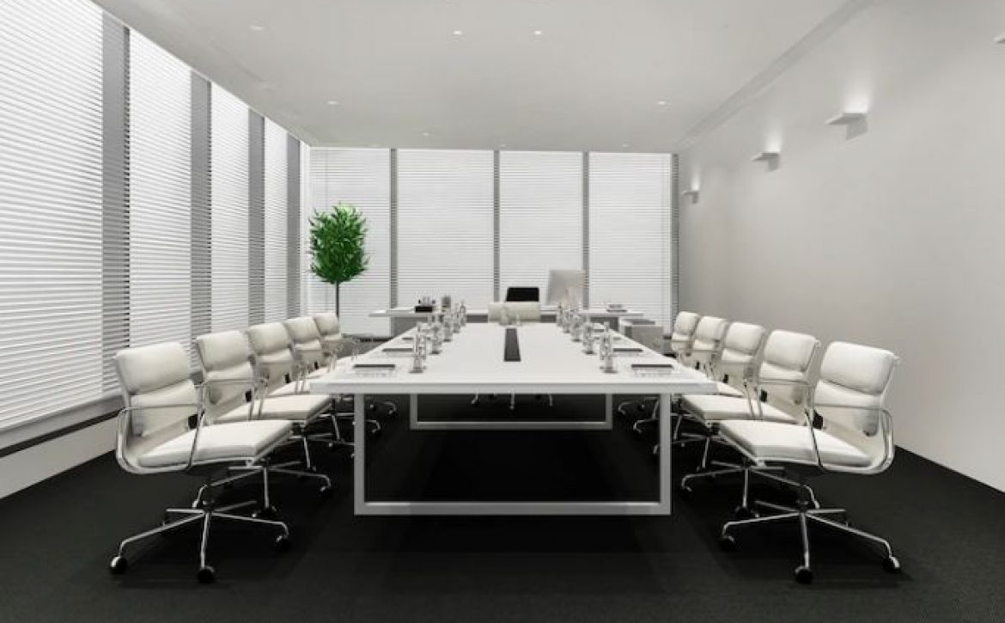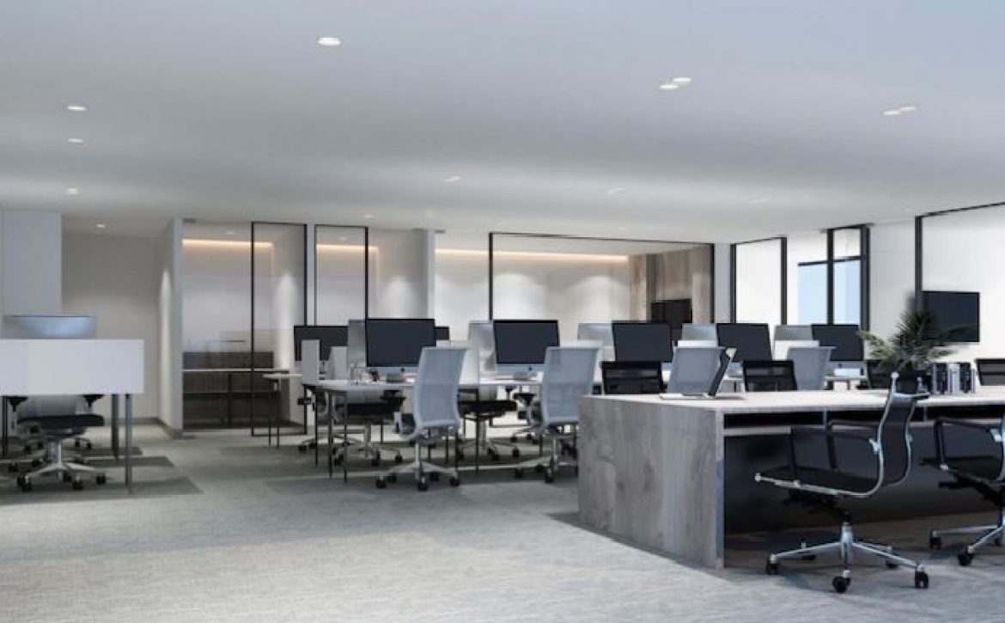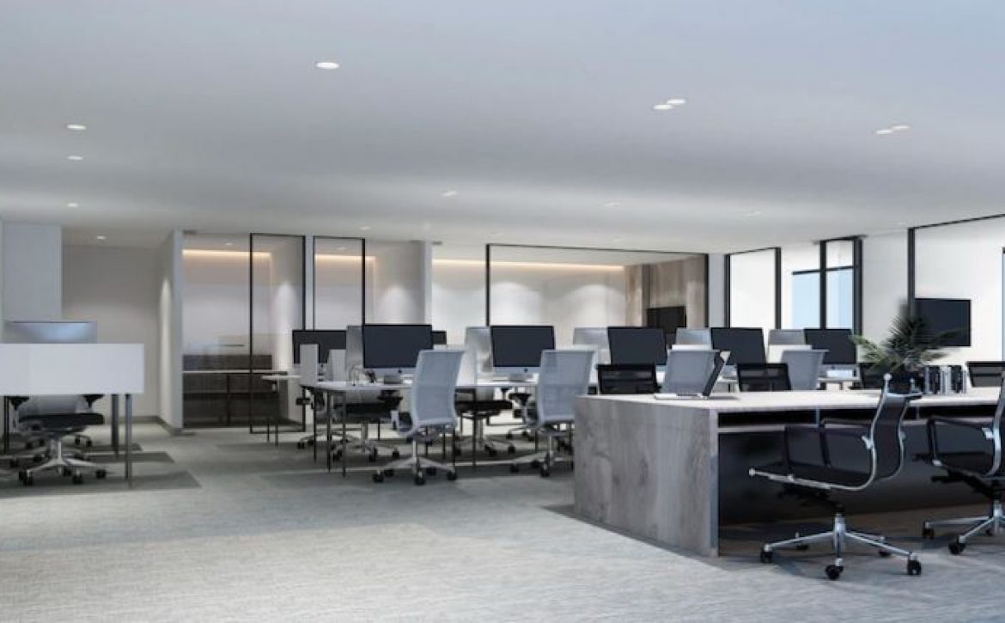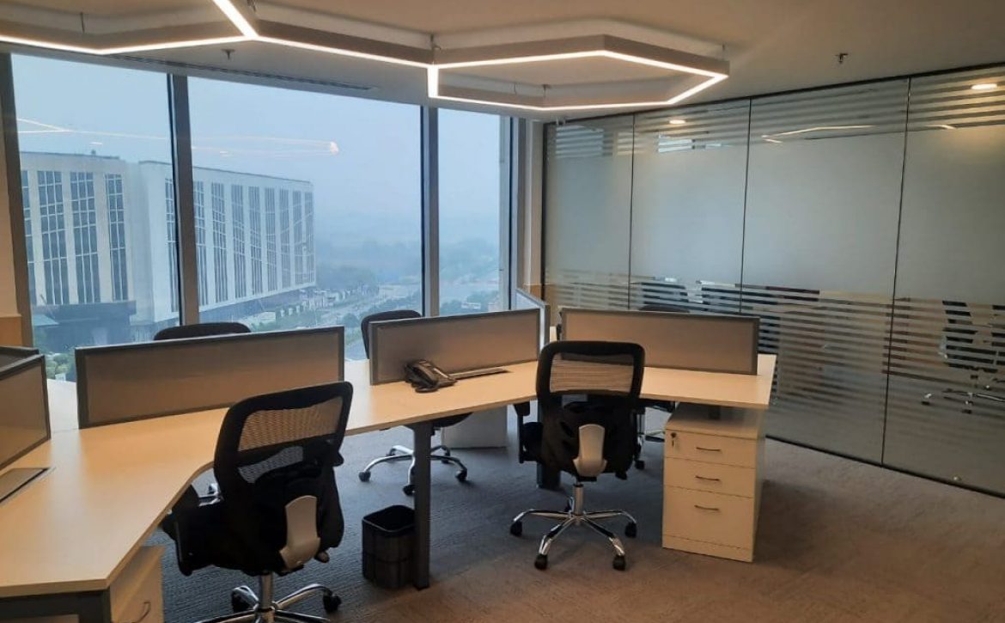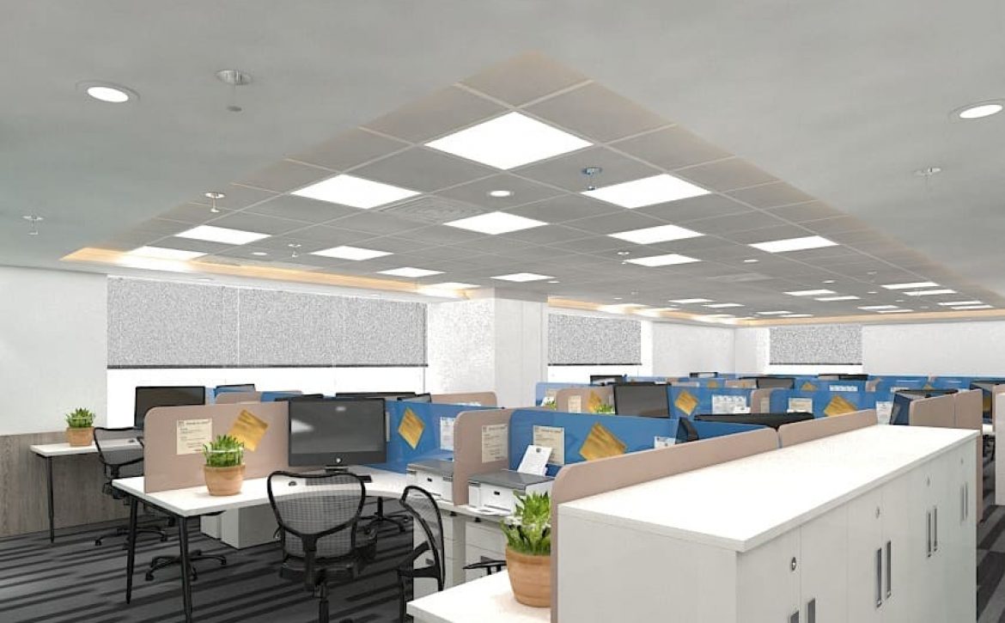Corporate Office Interior Design Ideas For 2023
Office interiors must look distinct and requires specialized expertise for ensuring a perfect look. Every year, the design of the contemporary workplace keeps upgrading. Unless you have a team of experts to guide you with the top architectural ideas and interior aesthetics, it is impossible to make the impact you are willing to create.
Top ideas to explore in this new year 2023 for corporate office interior design
The classic touch of greens
The first idea has to be eco-friendly. It is important to use greeneries inside the office, like indoor plants and creepers. It has in improving the office environment and upgrades the overall interior esthetics. Try different ways to keep plants and add greeneries into the office space to maintain the perfect balance of contemporary professional design and eco-friendliness.
Pastels are making a comeback!
The color you use on the office interiors makes a significant impact. Pastel shades are perfect for offices these days. You can finally eliminate the standard shades, like gray and white for your office interiors, and introduce the colors that soothe the eyes.
Vertical styling at its best
Interior designing needs to follow a certain pattern, and vertical styling in office spaces has become widely popular these days. The visual patterns on the walls put vertically help in enhancing the overall look and impact the voluminous appeal of the space. It also helps in space management, making it a prominent creative idea for interior design in 2023.
Wallpaper for a robust impact
Wallpapers in the office are not conventional picks for most. Many like to keep the walls blank, but the recent interior designing elements are all about adding texture to the walls through wallpapers. It needs minimal effort for decorating the office space, but the impact is significant.
More focus on the floors
Apart from focusing on the walls by making them creatively beautiful, it is vital to choose the floor design. Especially for the conference rooms and the reception areas with a large space in the middle of the room, using geometric floor tile designs could be a perfect choice to captivate the focus visitors.
Customized corners for a warm touch
Every office has a different theme, and it reflects the brand image. Find a way to customize one corner of the office with your brand theme. It will convey a warm welcome to all the visitors and employees. It reflects the ideas of the brand as well.
Striking entrances for workplaces
Office entrances are critical in increasing revenue prospects through corporate office interior design. How? Because the visitor first notices the reception area. It creates an immediate impact on their mind. Focus on keeping the entrance vibrant with the most pleasing colors and designs.
The use of natural light
If your workspace design can utilize the entry of natural light and air, the environment automatically improves. It promotes productivity inside the office and is essential for the employees’ health. Try to establish large glass windows that allow ample sunlight to enter and ease the natural light reflections.
Bright colors for workplace
A vibrant workspace automatically enhances the mood. The use of bright colors in various deaths could be a perfect choice. Corporate offices need to exhibit a premium look from every corner and use the light sources correctly for a vibrant look. The professionals can guide you creatively in this aspect.
The use of glass and transparent sheets
Office partitions are critical for maintaining compactness. Using glass partitions could meet the requirements of exhibiting a vast space and ensure privacy. Utilize the partition structures carefully and aesthetically for a distinct look.
Customized and unconventional styles
Customized and unconventional interior design can exhibit a look different from the rest. It impacts the client and visitors. Especially for brands focusing on digital promotions, it is vital to go for a customized solution and unconventional interior styling.
Textures for all interior needs
Lastly, focus on using texture on the walls and the overall aesthetics of the office. These days, visual textures are the best way to decorate a space without using external decorative elements. Textured walls, floors, and corners promote minimalistic design skills and are perfect for contemporary office spaces.
It is time to try something unique in 2023!
Follow the unique and creative ideas for options designing this new year and exhibit an updated look for your office space.

