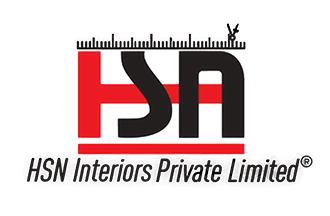This Package Includes:-
Technical Drawings
– Interior Layout Plan
– Furniture Layout Plan
– Interior Partitions Layout Drawing
– Plumbing Drawing
– Reflected Ceiling Plan
– False Ceiling Drawing
– Flooring Layout Drawing
– Interior Sections and Elevations
– Fire-Fighting Drawing
– HVAC Drawing
– Interior Doors and Windows Schedule Drawing
Electrical Drawing
– Lighting Looping Drawing
– Lighting Layout Drawing
– Electrical Raceway Layout Drawing
– Electrical Circuit Distribution Drawing
– Switch and Sockets Layout Drawing





Reviews
There are no reviews yet.