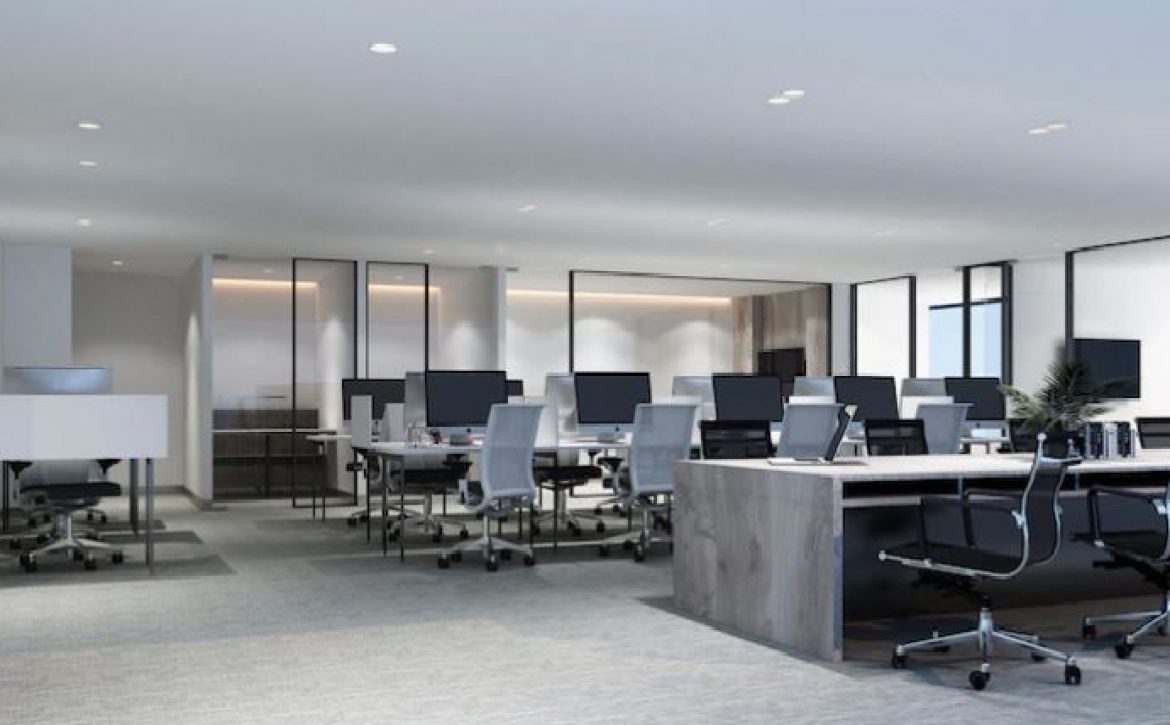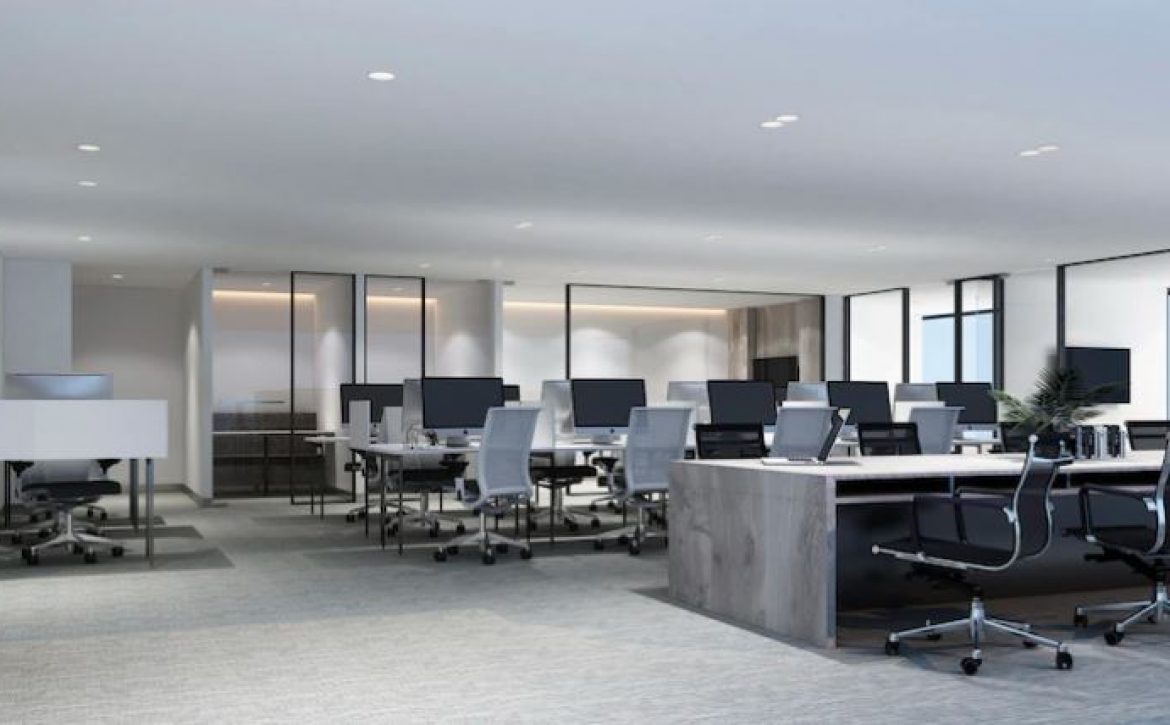Modern Office Design Trends & Ideas
Gone are the days when offices used to be merely a space with sofas, tables and chairs. These days, owners prefer to implement the latest design trends that reflects resonates perfectly and resonates the growing needs of the employees. A well-thought out modern office design can help the workforce to be creative, collaborate easily and ensure high productivity.
Designing the office
It could be that you are planning to design a new office for the first time, renovate or redecorate the existing one. Whatever be it, your office design feel inviting and highly engaging. This way, you will be able to attract as well as retain the best talent in the industry. At the same time, the design will also convey your boldness as well as your company’s culture and vision to potential visitors.
Changing work patterns
Post-Covid period, working patterns seem to be changing. A good number of organisations seem to be supporting hybrid work schedules. It is more among those organizations that tend to prioritize work-life balance and employee health. Communication means are also be explored and encouraged to ensure increased productivity. But how does this particular aspect relate to office interior design? Opportunities are derived to derive creative, comfortable, spacious common areas.
Create well-defined spaces
The leading interior design consultancy in Delhi suggest defining office spaces. It allows employees to have enough space to ensure easy movement and work freely without any hassle. Some employees may like to work in a collaborative atmosphere while others prefer to have quieter, private areas. You may research the web for ideas to know how to come up with defined work areas that will best suit your employee needs.
Ideas to define different types of work spaces
- Quiet areas: Your office work-style may be more suited to having closed door offices and traditional cubicles. Combining carrel desks and long tables accompanied with superior quality acoustic management can help create library-like space. It will also enable your team to enjoy quiet time while working.
- Lounge areas: You may want to have a space that should provide ample space to entertain employees who would like to gather here for snack or lunch or just to chat. It should feel more like some chic living room or a casual cafe allowing them to unwind or de-stress themselves.
- Brainstorming/meeting areas: This is definitely an important room where ideas are generated on how to increase productivity and other related aspects. This room should have architectural nooks, diner style booths and cosy chairs allowing free flow of creativity. Traditional conference room will suit formal meetings.
- Private phone areas: This space should promote greater privacy allowing employees to make personal or client calls in peace. It also needs to be designed in a manner that it reduces unwanted distractions caused by other employees working closeby, thus making it a quiet place.
Making work simple, but highly effective by using modern technology
- Power and connectivity: Offices these days are more reliant upon modern technology. Hence, ensure heads-down spaces, lounges, common spaces and conference rooms are all well-equipped with portable technology. It should have conference phones, Ethernet ports, USB and outlets enabling employees to stay connected and enjoy stress-free work.
- LED displays and videos walls: All employees should be provided with valuable information such as news, updates, conference room availability, company calendars, etc. Video walls contribute towards improving modern office design. It can be achieved by choosing brand-centric colour, displaying art and animations. LED display can also promote better team bonding.
| Also Read: Break It Up: Inventive Ways to Divide Your Office Space |
Other design aspects to consider
- Open floor plan: Taking this approach will ensure your office space will be less stuffy and not have maze of cubicles. Spaces should be carefully defined to support open floor plan. Strategic placement of furniture, architectural accents and acoustic products can provide uniqueness to such floor plans.
- Promote positive workplace culture: Your employees will be able to interact with others easily due to the open floor plan design. It boosts community bonding, crucial for successful collaboration as well as to inculcate positive workplace culture. You may consider creative partitioning, clings and smart glass to suit semi-private and private workplace.
- Communal workspaces: Better collaboration is encouraged with open floor plan. Semi-private breakout spaces, family style long tables and comfortable furniture can support better workspaces.
- Flexibility: There are available portable modern office furniture and fixtures. You may rearrange them in a manner to suit perfectly the changing needs of your employees. Fluid workstations do support enhanced collaboration, share resources. Hybrid teams can make good use of such workspace design and furniture items.
Taking care of your employees
The objective of modern office design is to ensure better productivity combined with good health of all your employees. For this, you may consider investing in treadmill desks, standing desks, stools and balance balls. Thus, your employees can be provided with ample choices that can boost their overall health, wellness and de-stressed.


